Oasis of the Seas Suite Accommodations Explained
If you’ve decided to splurge for an Oasis of the Seas suite, you’ll be happy to know that you have 14 categories from which to choose. These are the staterooms priced above standard oceanview balcony categories. Entry level into the suite category (all of which have a balcony) begins with…
Junior Suite
Two twin beds that convert to Royal King. Sitting area with table and sofa, bathroom with tub. Suite is 287 sq. ft., balcony 78 sq. ft.
Grand Suite
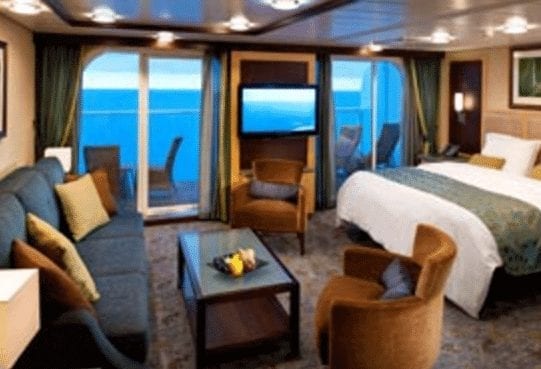
GS – Two twin beds convert to a Royal King. Bathroom has a tub and two sinks, marble entry, large closets, sitting area with sofa and table. Suite is 371 sq. ft., balcony 114 sq. ft.
Owner’s Suite
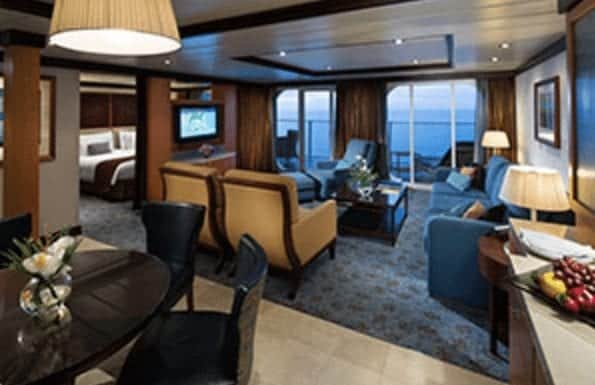
Royal Family Suite
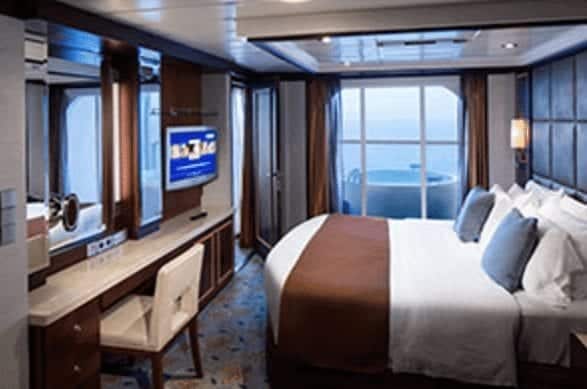
FS – Two bedrooms with two twin beds that convert to Royal Kings plus two Pullman beds. Vanity with chair in each bedroom, living area with double convertible sofa, marble entry, entertainment center, two bathrooms (master bath has a tub), Private balcony with table and chairs. Sleeps up to six. Stateroom is 575 sq. ft., balcony 246 sq. ft.
Hint: FS Suites on Deck 12 have a balcony with Jacuzzi and table and chairs. Suite measures 589 sq. ft., balcony ranges from 237 to 246 sq. ft.
Aquatheatre Suites – for a perfect view of AquaTheatre performances
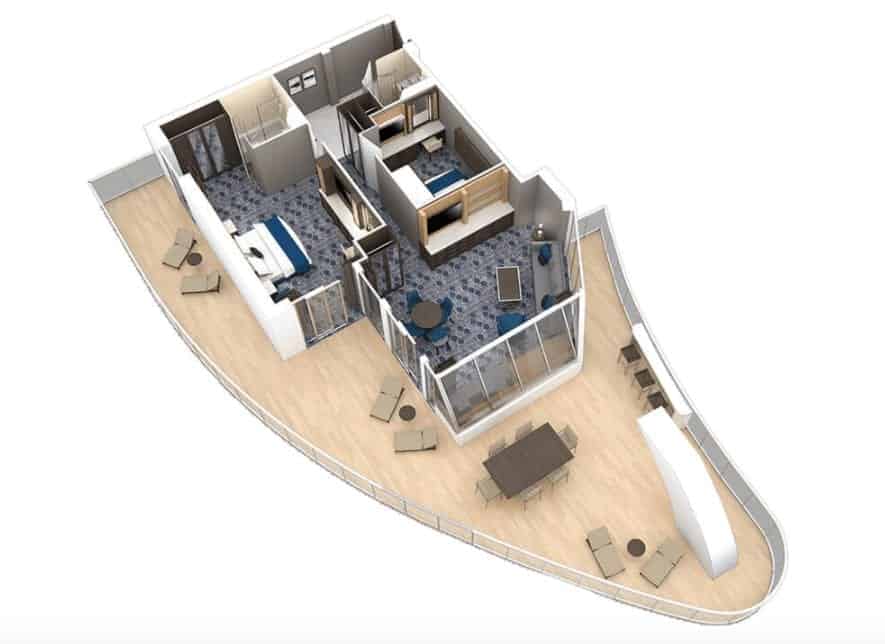
A4 – Two twin beds convert to Royal King. Bathroom has tub and single sink, marble entry, large closets, sitting area with table and sofa bed. Suite is 323 sq. ft., balcony 140 sq. ft.
A3 – Two twin beds convert to Royal King. Bathroom has tub and single sink, marble entry, large closets, sitting area with table and sofa bed. Suite size varies by deck; Deck 11, 398 sq. ft, balcony452 sq. ft.; Deck 12, 323 sq. ft, balcony 355 sq. ft.
A2 – Two bedrooms with two twin beds that convert to Royal Kings plus two Pullman beds. Vanity with chair in each bathroom, living area with double convertible sofa, dining room, marble entry, entertainment center, two bathrooms – master bath has a tub. Expansive balcony with table and chairs for outdoor dining. Deck 9: Suite is 720 sq. ft., balcony 716 sq. ft. Deck 10 Suite 659 sq. ft., balcony 648 sq. ft.
A1 – Similar to A2 but larger – Two bedrooms with two twin beds that convert to Royal Kings plus two Pullman beds. Vanity with chair in each bathroom, living area with double convertible sofa, dining room, marble entry, entertainment center, two bathrooms – master bath has a tub. Expansive balcony with table and chairs for outdoor dining. Suite 820 sq. ft., balcony 803 sq. ft.
Loft Suites
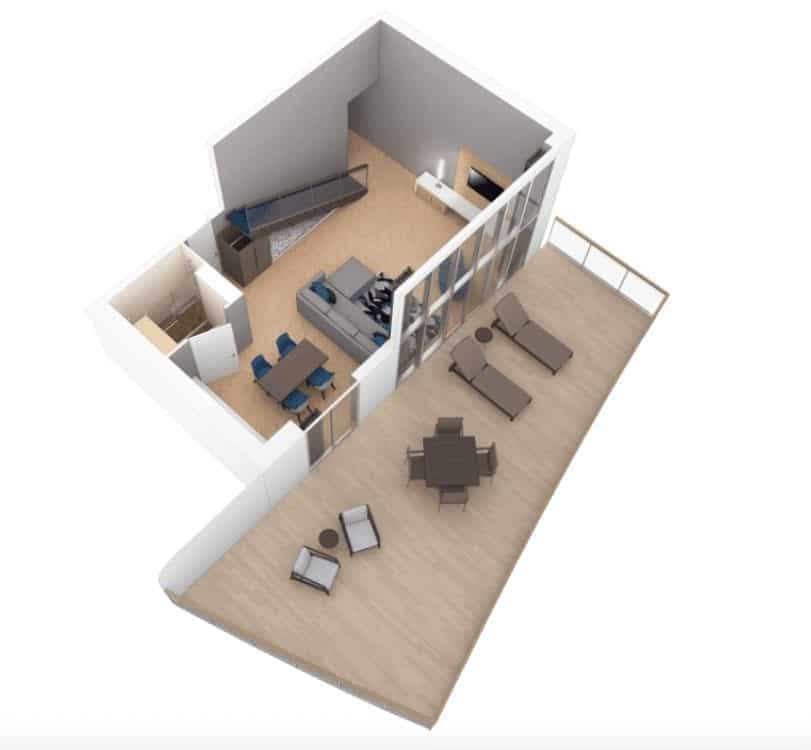
L1, L2 – Crown Loft Suite with balcony – Two story suite with panoramic views. Master bedroom with Royal King size bed and bath on second level. Bath with shower on main level. Balcony with chairs, dining area with dry bar, table and desk. Living room sofa converts to a double bed. Suite is 540 sq. ft., balcony 98 sq. ft.
SL – Sky Loft Suite – Two story suite with panoramic views. Master bedroom and bath on second level. Second bedroom has two twin beds that convert to Royal King-size bed. Balcony with dining area, sleeper sofa converts to double bed in living room area. Suite 724 sq.ft., balcony 376 sq. ft.
GL – Grand Loft Suite – Grand entrance exposes two-decks high suite interior. Single-level suite with doorbell features dining room with dry bar and entertainment center. Living room with sofa bed and guest bath with shower. Master bedroom has two twins that convert to Royal King, sitting area, master bathroom with tub, shower, two sinks and bidet. Private balcony with Jacuzzi. Sleeps 4. Suite 914 sq. ft., balcony 161 sq. ft.
OL Owner’s Loft Suite – Grand entrance exposes two-decks high suite interior. Single-level suite with doorbell features dining room with dry bar and entertainment center. Living room with sofa bed and guest bath with shower. Master bedroom has two twins that convert to Royal King, sitting area, master bathroom with tub, shower, two sinks and bidet. Private balcony with Jacuzzi. Sleeps 4. Suite 1076 sq. ft., balcony 161 sq. ft.
And finally…The Royal Loft Suite!
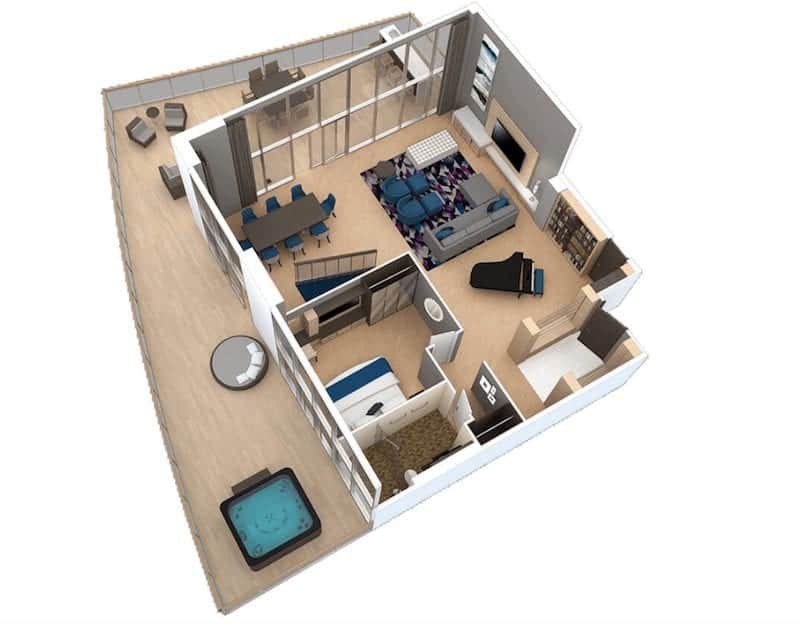
That wraps up all of the 41 categories aboard Oasis of the Seas and also sister ship Allure of the Seas. From 150 sq. ft. interior (windowless) staterooms to sprawling 1,599 sq. ft. mega suites, there’s a stateroom for every budget and whim.
For details on Inside, Oceanview, Central Park, Boardwalk and standard balcony Oasis of the Seas staterooms, Read More…

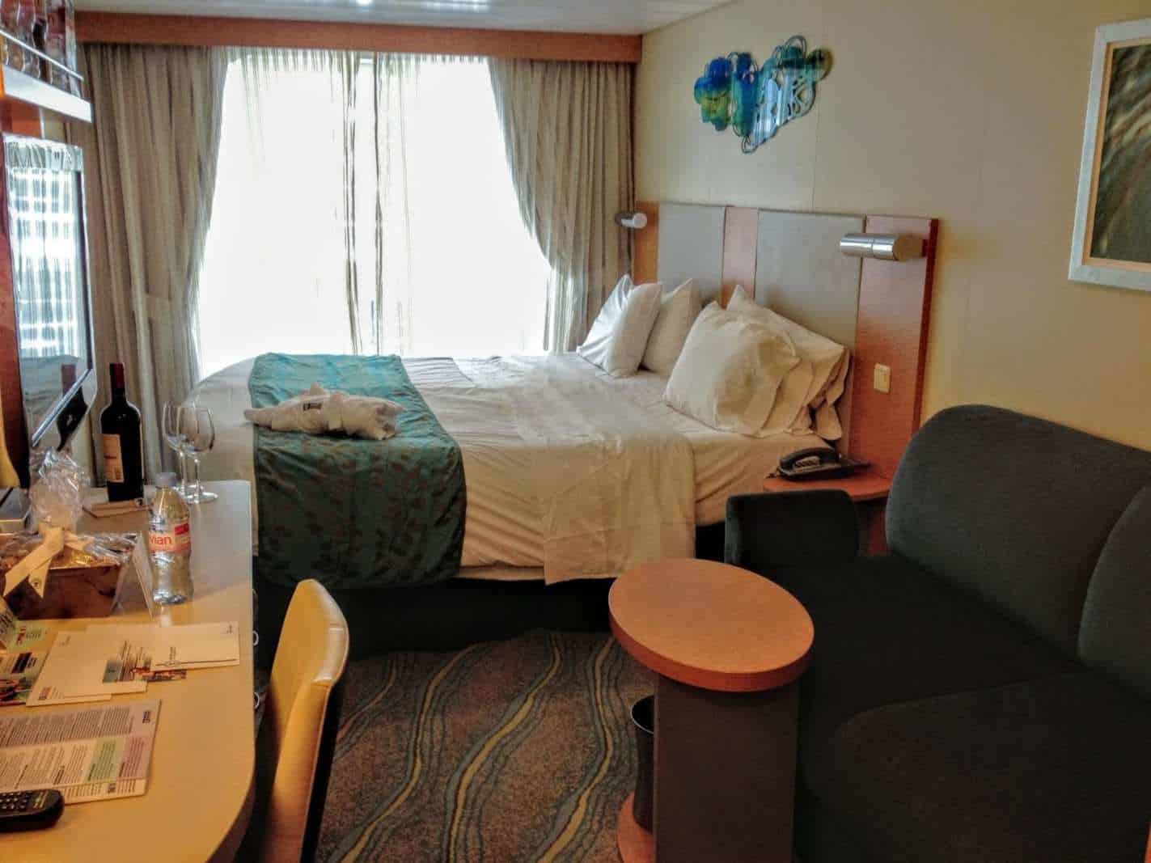
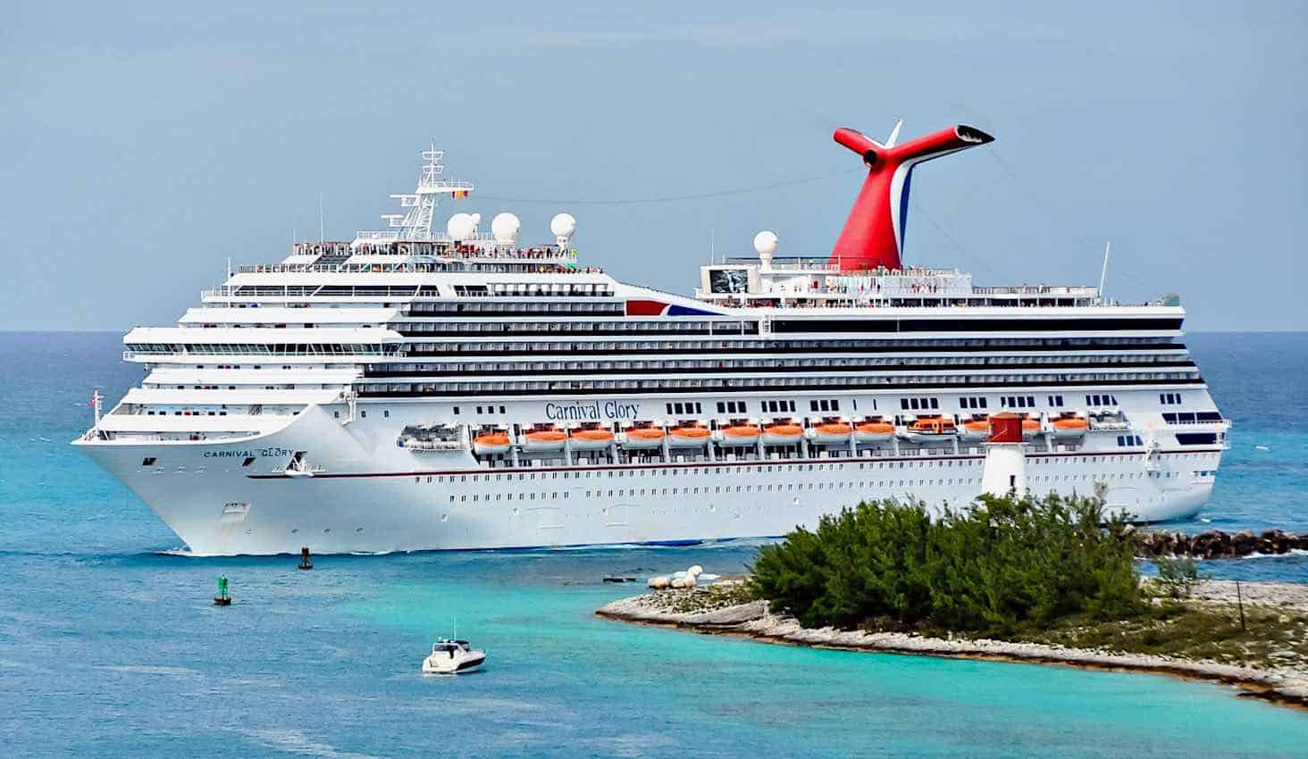
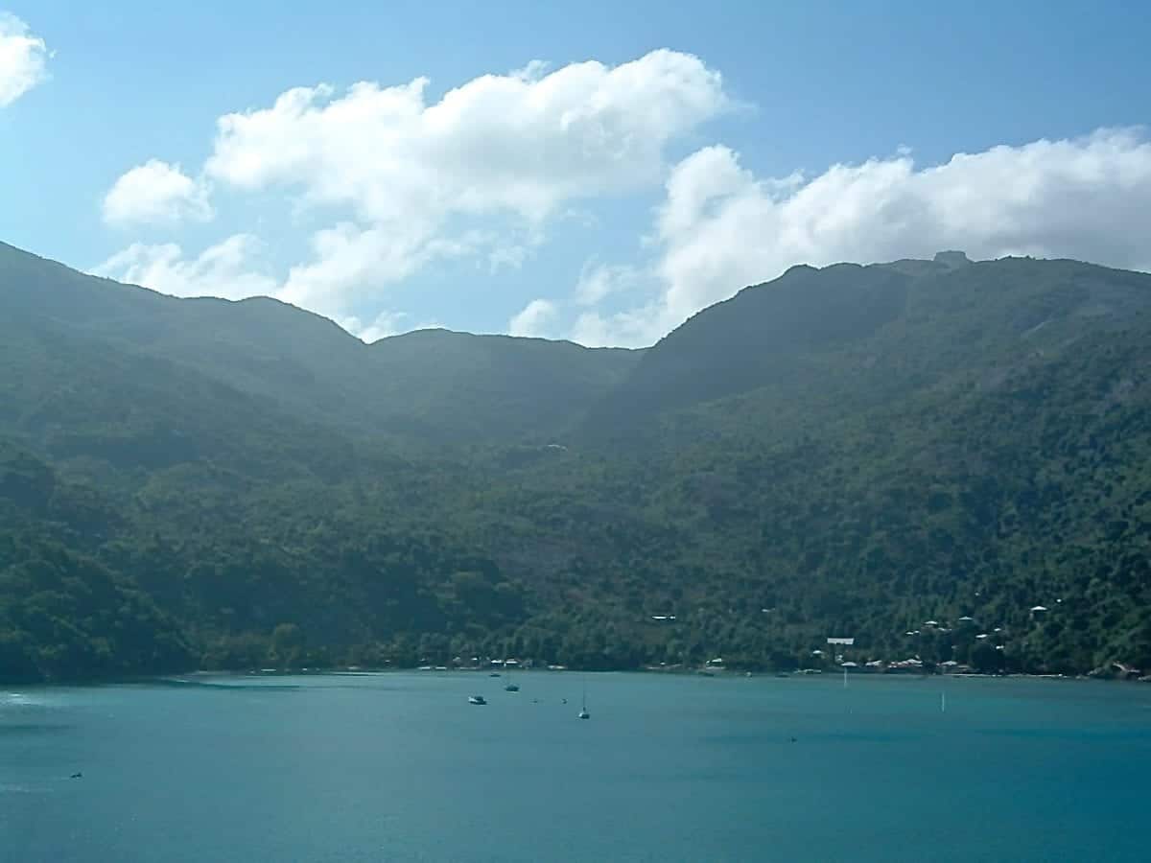


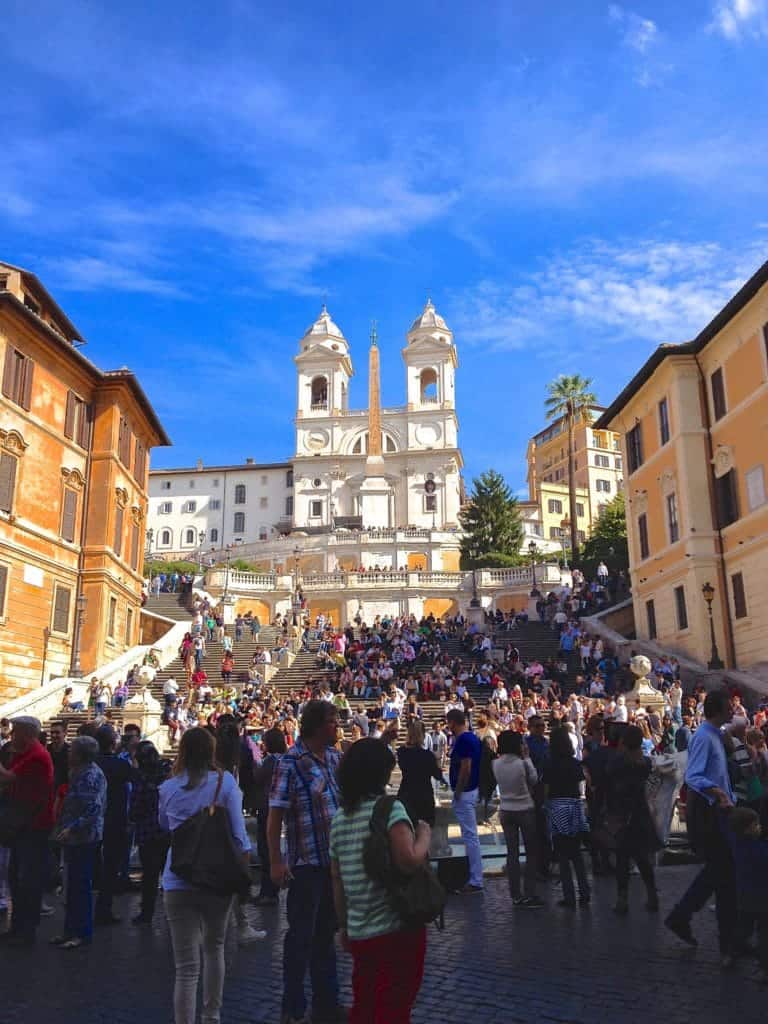
Hi Cat! Nice to hear from you! Thanks for the comment. I hope all is excellent with you and maybe we can meet up again soon!
My favorite is the Crown Loft Suite… you really feel spoiled with so much space to spread out!